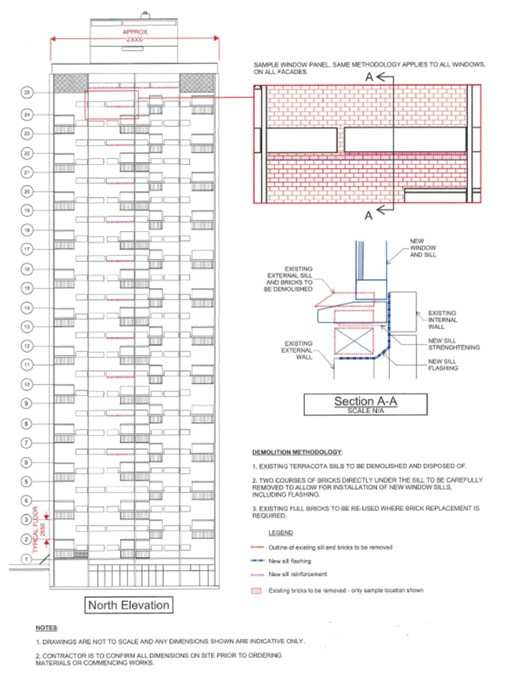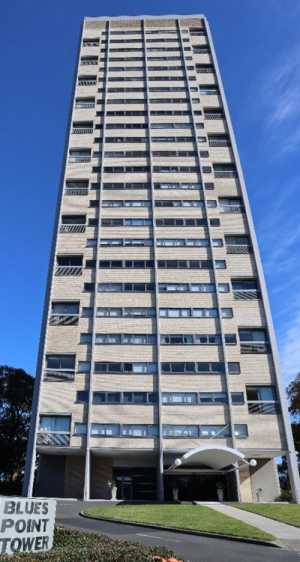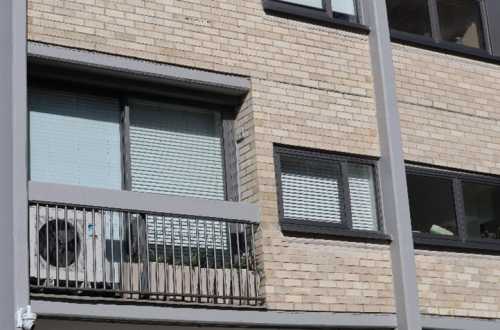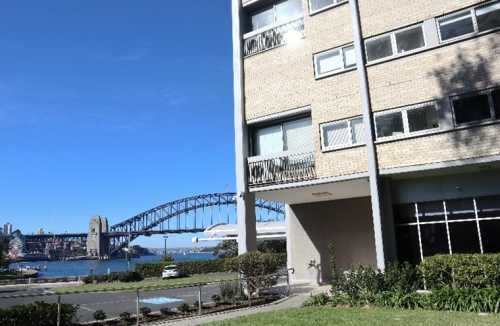Introduction
Blues Point Tower is an apartment building at McMahons Point near North Sydney, with spectacular views to the Sydney Opera House framed by the Sydney Harbour Bridge to the east, the CBD Buildings to the south and to the Gladesville Bridge to the west.
Blues Point Tower was designed by Harry Seidler, who was “one of Australia’s greatest Modernist architects” and who “believed it to be one of his best buildings” (source: Architecture & Design magazine). The developer was Lend Lease, headed by Dick Dusseldorp.
Blues Point Tower was completed in 1962. The tower is 83 metres (272 ft) tall, with 144 apartments over 24 levels above a podium. It was the tallest apartment building in Australia until 1970. One of the first strata title buildings in NSW, it was registered as Strata Plan 125 on 18 July 1962. It is listed on North Sydney Council’s local heritage register.
In 2023, a dispute arose between the Owners of Strata Plan 125 (“Owners”) and Buildcorp, the builder engaged to carry out façade remediation works. The following is drawn from the judgement of her Honour Justice Peden in Buildcorp Group Pty Ltd v Strata Plan 125 [2025] NSWSC 501, a decision of the NSW Supreme Court on 17 June 2025.
The need for façade remediation
By 2018, the Owners recognised that all of the building’s external windows and doors had reached the end of their working life and needed to be replaced. The Owners applied for council approval.
Harry Seidler and Associates architects wrote a letter to North Sydney Council dated 30 November 2018 in support of the Owners’ application which included:
- “Following exhaustive investigations by multiple façade consultants it has been concluded that the existing original windows … are no longer suitable … and need replacement. The marine environment has corroded the raw aluminium frames, leading to leakage, deterioration of the hardware, and frequent breakage of the … glass.”
- “Frames will be chosen … to retain the original appearance but will need to satisfy current codes for structural wind loading and water penetration.”
- “The concrete tile [windowsills] that have deteriorated and are at risk of falling from the building are to be removed …”
Harry Seidler and Associates were not engaged to prepare the design documents.
Appointment of Buildcorp for the remediation work
In December 2021, Buildcorp entered into a “design and build contract” for “Heritage Façade Maintenance Works”. The Principal’s Project Requirements (PPR) were “works associated with the remediation of external doors, windows and balconies”.
The scope of works extended beyond the windows and doors to the façade which consisted of reinforced concrete and brick-infill walls. Refer to the images at the end of the article.
In the Request for Quotation (“RFQ”), “Works” were stated to “include the design and construction of the following major components” [including]:
- Removal and Replacement of existing windows, including brick sill strengthening and weatherproofing …
- Wall strengthening with steel posts for the Level 25 window supports …
The Owners provided Buildcorp with drawings prepared by Taylor Thomson Whitting (TTW), consulting engineers in 2021. The tender documents included this drawing which was relied upon in the judgement [at 26].
 Blues Point Tower – north-facing side. The Court noted: the red dotted lines showing the “Outline of existing sill and bricks to be removed” and “New sill replacement” appear underneath certain windows (not all windows) and only on windows between floors 6 and 25. |
Different windowsills were specified on the west-facing side, between floors 10 to 25. Steel reinforcement was specified only on level 25.
Buildcorp’s contract price was $14.2 million (source: Buildcorp website). The Court accepted the price was based on the RFQ documents which included the TTW drawings.
Buildcorp completed the remediation work in 2023. The Owners paid the contract sum.
The variation claims dispute
Buildcorp gave the Owners two “variation” claims which were rejected by the Owners. This led to the dispute which the Court has adjudicated upon.
The variation claims were:
- “Buildcorp strengthened every windowsill, even though some engineer sketches included in the RFQ documents only depicted window strengthening on some windows.”; and
- “Buildcorp strengthened every façade wall with steel posts adjacent to the window openings between the façade window brick courses underneath the windows, even though some RFQ documents only included sketches or descriptions of steel posts on level 25.”
Buildcorp’s entitlement to be paid for “variation” works rested upon this special condition in the Clarifications and Exclusions part of the contract. It was:
“The parties agree that [the Owners’] project requirements is subject to the following clarifications and exclusions:
[Buildcorp] is not required to modify or rectify building elements not expressly detailed within the [request for quote] RFQ documents. [Buildcorp] will be entitled to payment from the [Owners] for certifying or modifying any such elements in order to complete the WUC [work under contract] by instruction of a variation.” [at 4]
The Court reasoned that:
“The Owners’ preferred construction, whereby any work relevant to the replacement of the windows and doors was included in the contract price, would have placed on Buildcorp the whole risk of the cost of the completion of the façade upgrade on the heritage building, where the precise works to achieve the PPRs were unknown prior to Buildcorp’s work commencing.” [at 59]
The Court concluded that:
“where building elements had not been depicted or expressed in the TTW drawings and documents, but were necessary for the completion of the window replacement and façade remediation, they fell within the special condition.” [at 62]
“When the detail of Buildcorp’s two claims are considered, I consider that the work involved was necessary to satisfy the Owners’ PPRs, but had not been expressly detailed”.” [at 64]
“the steel works were necessary for its design to meet current code requirements [and] the additional works and “transfer loads could not be reasonably anticipated by a competent contractor at the time of tendering without comprehensive investigations, calculations and a full design by a structural engineer.” While Buildcorp knew it was undertaking to design and construct works that would meet the necessary code requirements and warranties, I do not accept the cost of the works not expressly detailed by the Owners’ experts was at Buildcorp’s risk.” [at 67]
“Therefore, Buildcorp is entitled to a remedy that gives effect to its entitlement in the special condition to be paid by the Owners as a “variation”. [at 68]
The court did not make a money order because the claims had not yet been priced in accordance with the contract.
Comments
There’s nothing to add to the Court’s comments that Buildcorp acted properly in carrying out the additional works to meet code requirements and the building warranties it gave to the Owners. It was entitled to payment for the variation works.
It was a design and construct contract. Had the Owners’ consultants investigated the remedial work more closely and prepared more detailed scope of works and diagrams, then Buildcorp would not have been able to claim for additional works because all the work would have been known and quoted.
It’s possible the Owners were lulled into a false sense of security when the Council approved the works as maintenance works (needed because it was heritage listed), instead of as a Development Application where detailed plans and supporting reports would have been required.
As a result, the Owners will need to pay more than the average of $100,000 per apartment paid to date. They will need to pay for the additional works for the façade remediation. And the Owners will pay both their and Buildcorp’s legal costs of the legal proceedings.
These are some images of Blues Point Tower (after remediation) (author’s images).
 Blues Point Tower – the east-facing side |
  Blues Point Tower - building façade detail and the harbour bridge view – note the ‘Juliet Balconies’ instead of protruding balconies because when Blues Point Tower was built, balconies were included in the Floor Space Ratio |
